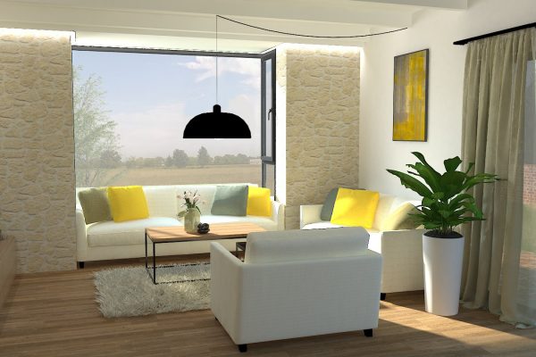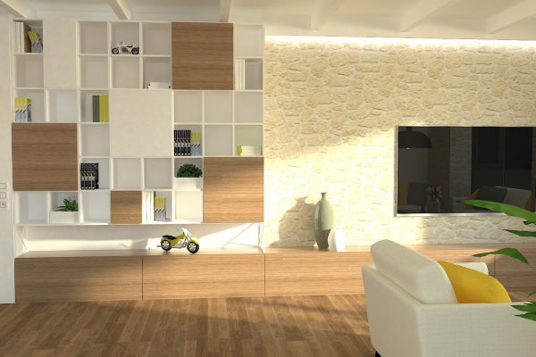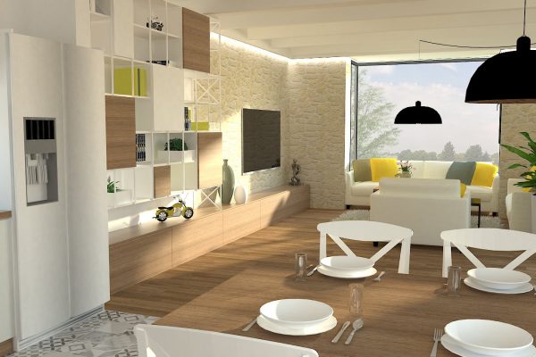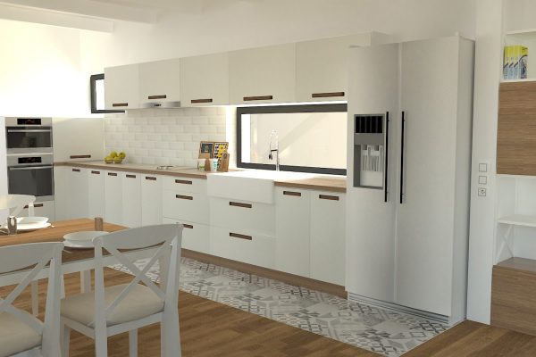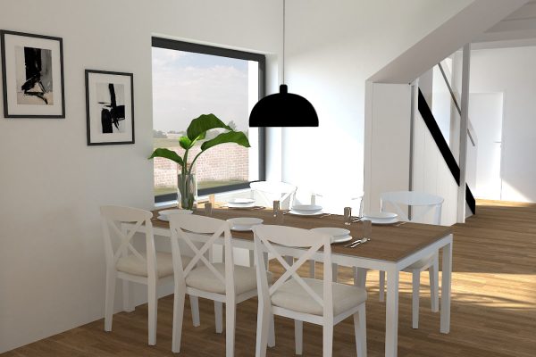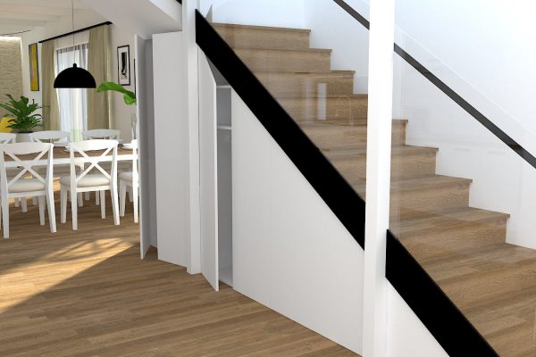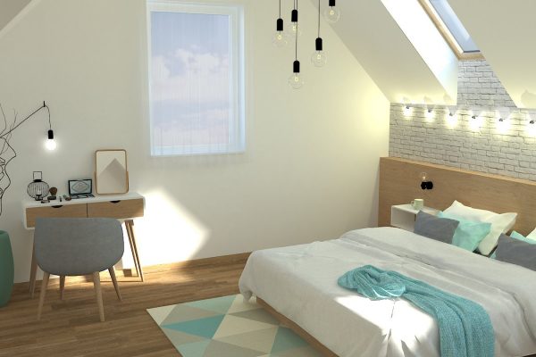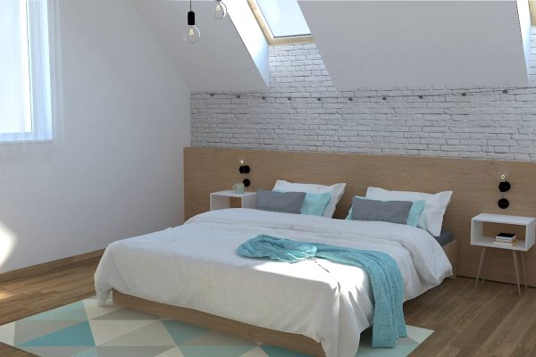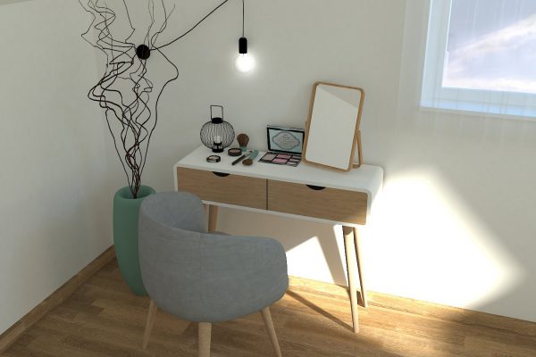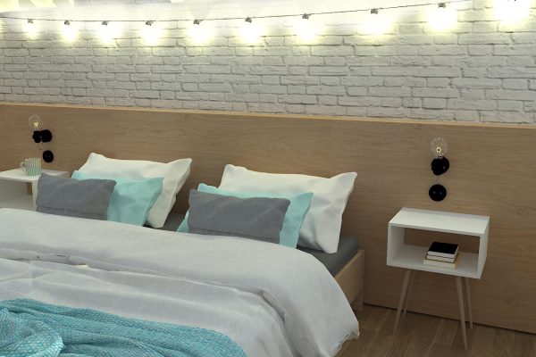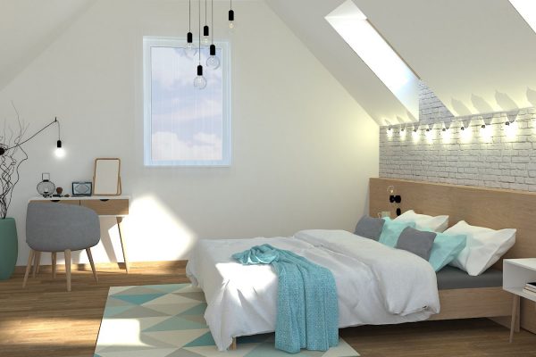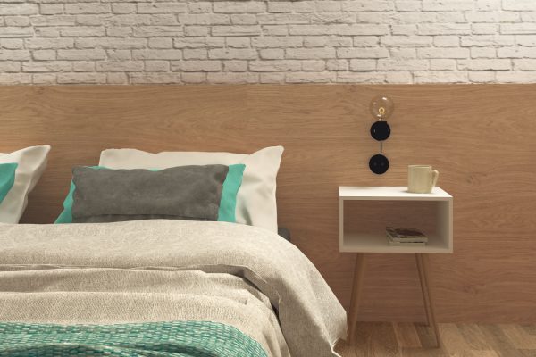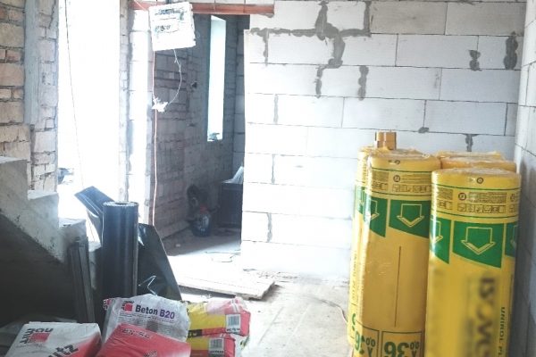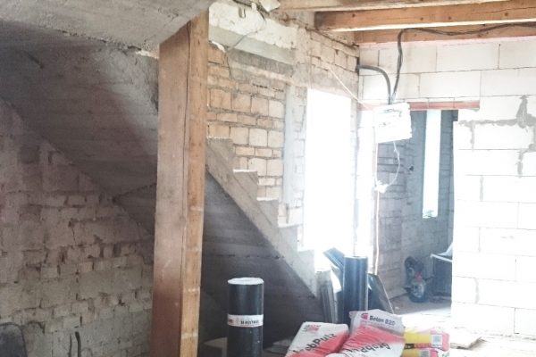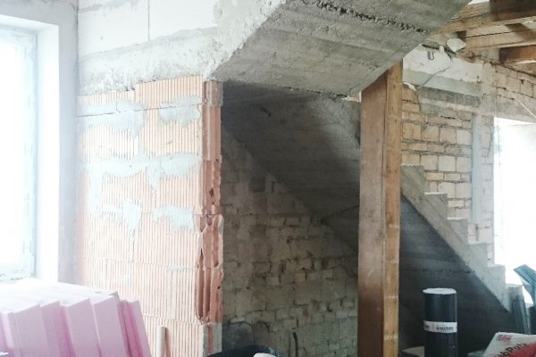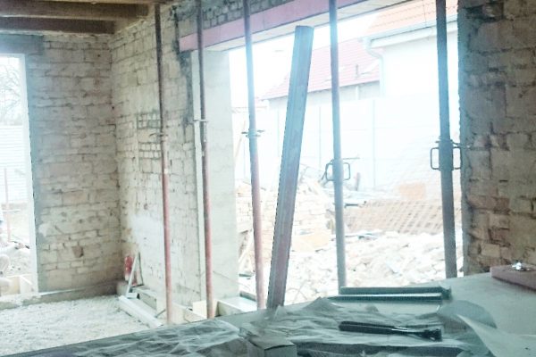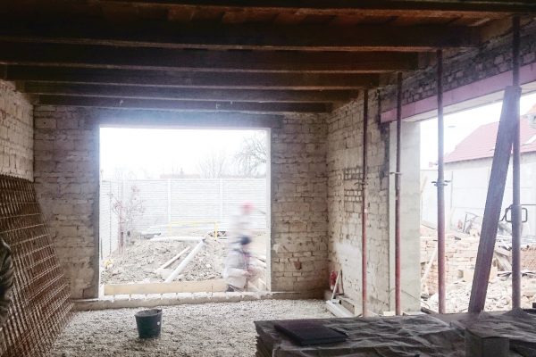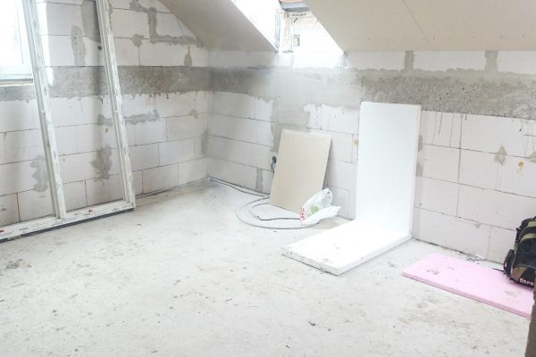type: realization of interior
locality: Rusovce
cooperation: Ing. arch. Pavol Brna
year: 2017
Bratislava inhabitants tend to move more frequently into suburb areas that provide more privacy and opportunities for self-realization. That is as well case of certain young couple with little baby and big expectations. They took a decision to escape big city rush and to move in to the old grandmother’s house in Rusovce district. Their dream was to live in a house with rustic elements bearing Scandinavian esprit, whilst maintaining modern style.
While designing the interior I took into account main requirements of clients and I emphasized adjustments of the functionalities towards nowadays housing requirements.
Original floor plan of narrow layout was divided between the garage in front part of the house and the living room heading towards the garden. Apertures were widened and optical illusion of a living room window pushed out into garden offers a feeling of an exterior seating. This effect is underlined by the use of natural materials in warm shades of yellow and brown color. Traditional element is represented by retained beam ceiling. For the lighting we chose industrial lamps and backlight of the stone wall.
Living room offers a generous opportunity to display the hobbies of both partners – his motorcycle models and her wide book collection. Space under the staircase was not neglected as well as we used it as the storage for seasonal equipment.
Upper floor offers rooms and bedroom – this one was the major issue to be solved. We applied mainly Scandinavian style and our focus was drawn primarily to the lights. Chosen colors are soft, in shades of baby-blue and gray. Applied colors make the impression of a relaxation area and aid to induce calm and relaxed sleep. While creating spatial concept we did not forget about placing a decent beauty corner for the lady-owner. Nonetheless, such space would make room enough for a crib instead, should parents need one for their baby infant.
Ground floor
Upper floor offers rooms and bedroom – this one was the major issue to be solved. We applied mainly scandinavian style and main element were lights. Chosen colours are soft, in shades of babyblue and gray. They evoke relax area and help to bring calm and relaxed sleep. While creating space concept we have not forgotten decent cosmetic corner for the owner. While the child is still young, this space could be dedicated to child’s bed.
