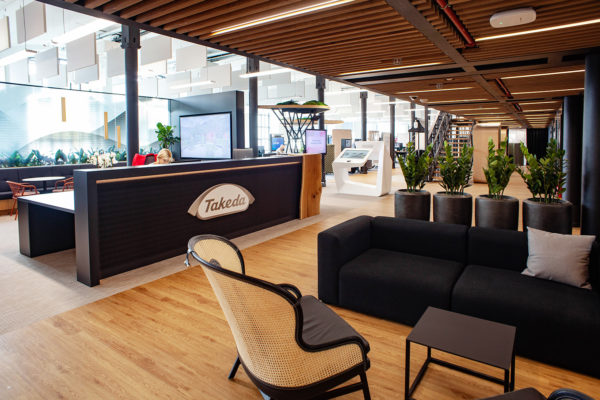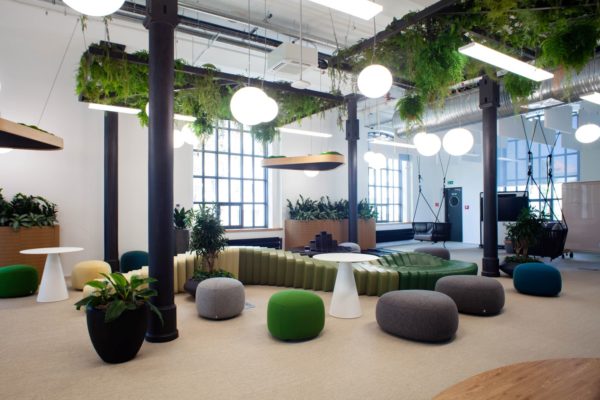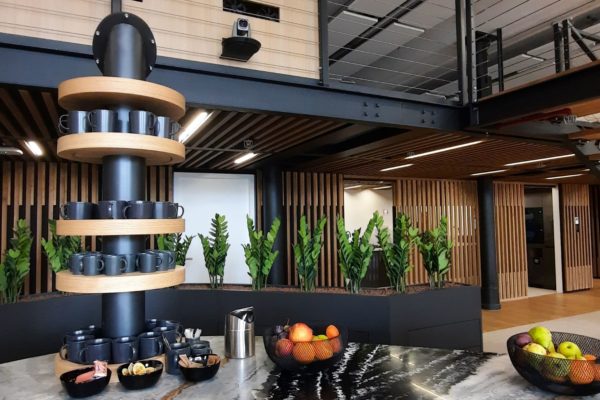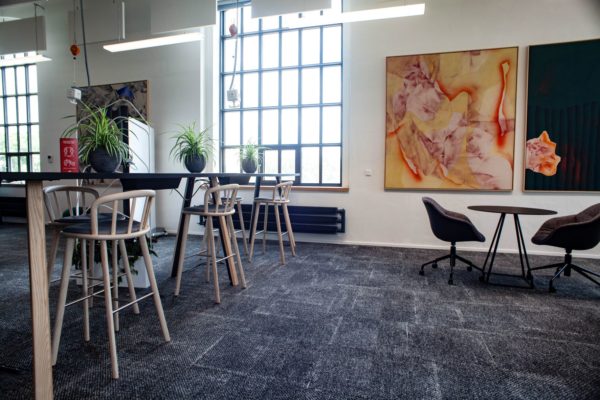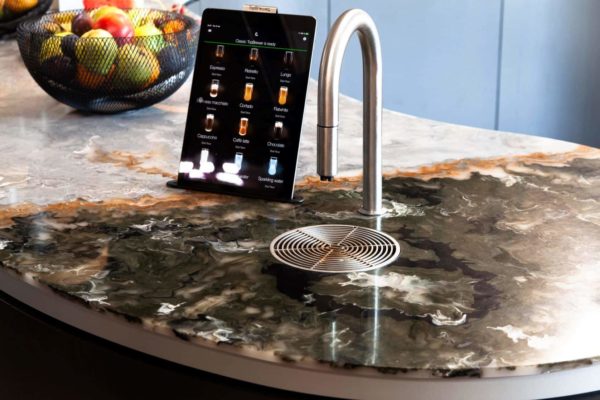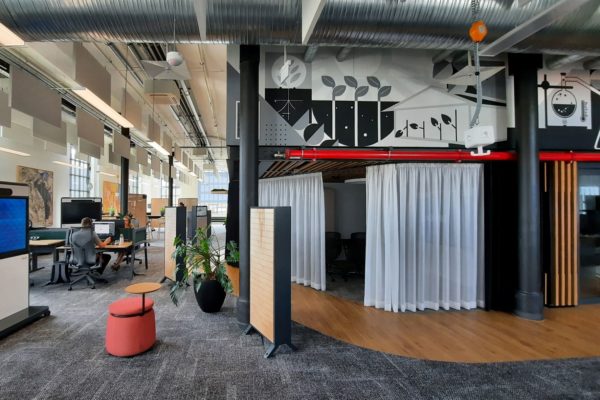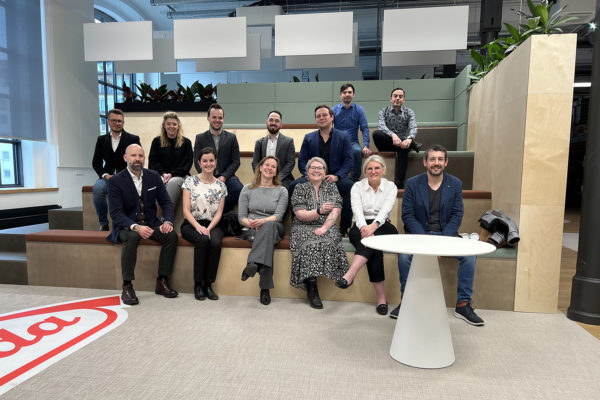type: realization of interior
locality: Bratislava
cooperation: Delta Group, Jacobs
year: 2022
The concept of generous workspaces with state-of-the-art technology for the multinational pharmaceutical company Takeda was designed by the international architectural company Jacobs. Together with Delta Group as a local partner, we brought the design to life.
The interior is functionally divided into an „open office“ and a mezzanine area, which has two separate sections. The administration area includes various hybrid workstations, meeting spaces, a reception area, association and breakout areas, technical and sanitary facilities and a unique coffee point.
Takeda recognises that innovation is the key to sustaining its business and this location offers a space for the creation of new ideas. It impresses with the latest technologies that are the carriers of smart building operation and management. The centre, which is becoming a role model for other Takeda centres, is being talked about as a prestigious innovation base for the biggest talents in the field of data and digital technologies.
In addition, the use of the brownfield site has fulfilled the concern’s mission to implement the centre in accordance with the environmental principles of sustainable construction.
